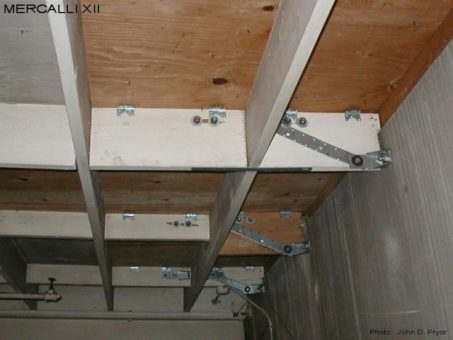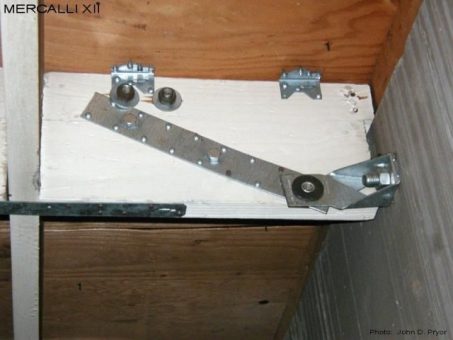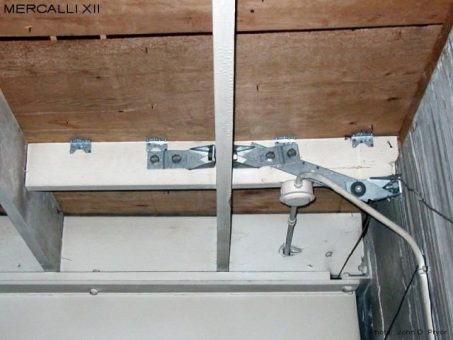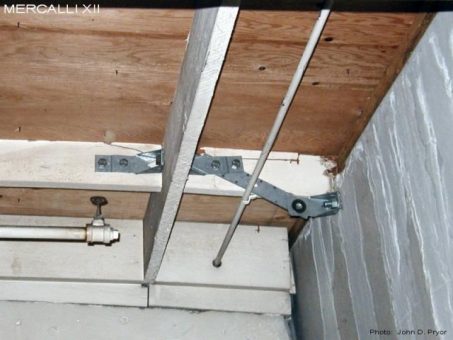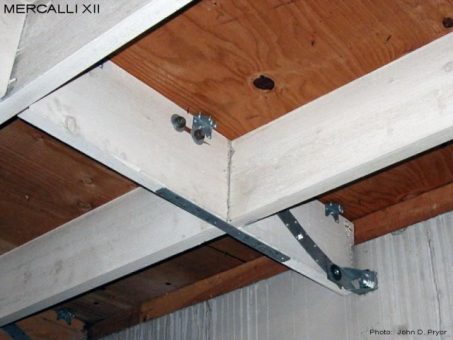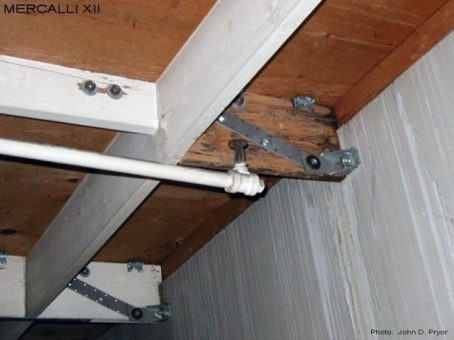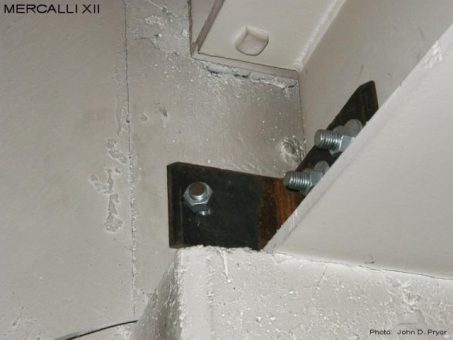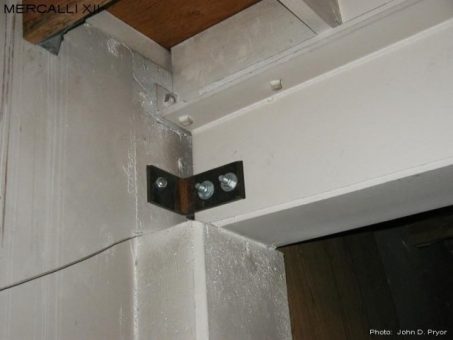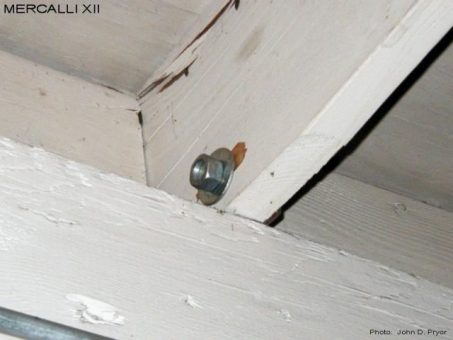Retrofit Wall Ties
M12-EX-1021
An older tilt-up building with a joisted roof framing system in which the existing blocking has been incorporated into the retrofit wall ties shown. Note that the wall panels of this building do not have parapets, and that the anchors attaching the MTT tension ties to the wall panel are located vertically where they are in order to provide sufficient edge distance between the anchor and the top of the panel.
M12-EX-1022
As part of the retrofit wall ties installed in this building, A34 Framing Angles were screwed to both the 2x blocking and the 3/8" plywood sheathing with #6 screws. The capacity of the #6 screws in the 3/8" plywood is probably very limited at best. At some point after the retrofit wall ties had been installed, the building was re-roofed. During this re-roofing, many of the plywood panels at the perimeter of the building were found to have dry-rot, and had to be replaced. As can be seen, the screws attaching the A34's to the new plywood sheathing were never reinstalled by the roofers.
M12-EX-1023
The manufacturer's literature indicates that the strap element of an MTT Tension Ties is not to be rotated around the rivet, and must be aligned with the base of the MTT in order to achieve the allowable load capacity provided for this device. As can be seen, the strap associated with this MTT tension tie has been rotated about the rivet, and is not aligned with it's base, as required. Also note that this strap has been cut down from it's original length of 27" in order to make it fit in the space between the wall panel and the first joist. In addition, note the overlap between the MTT strap, the HDA's interconnecting the 2x blocking across the 2x joist, and the A34 Framing Angle.
M12-EX-1025
Except for the the existing toe nailing between the existing 2x blocking and the joist and sill plate (on the top of the wall panel), no provisions were made to discretely resolve the vertical force component associated with the skewed MTT strap at either end of the 2x blocking to which it is attached. Also note the overlap between the MTT strap and the HDA, as well as lack of A34 Framing Angles attaching the 2x blocking to the plywood sheathing at this location.
M12-EX-1024
As can be seen, the HDA's that interconnect the 2x blocking across the 2x joist were installed one only one side of the blocking, and that no measures have been taken to resolve the eccentricity associated with the single sided installation. Also note that the sub-diaphragm depth associated with these wall ties is only two joist bays, or approximately 4 feet, and inadequate by current standards.
M12-EX-1026
Given the number of issues presented in the previous photos regarding these poorly designed and installed retrofit wall ties, they are not expected to perform well during an earthquake.
M12-EX-1028
The design of these paired clip angle wall ties did not take into account the location of the vertical pilaster reinforcing. As such, the anchors had to be drilled at a significant skew in order to avoid the reinforcing at just about every location. The anchors should have been moved closer in towards the center of the pilaster in order to avoid this situation. This would also have reduced the bending stresses and deformations associated with the leg of the clip angle.
M12-EX-1027
Retrofit installation of paired clip angles securing the steel plate girders of the building to the pilasters. The bolts attaching the clip angles to the web of the plated girder appear to be zinc plated A307's. For these types of bolting conditions we like to use A325 bolts, instead of A307's, as they provide a significant amount of additional capacity while only adding a nominal amount to the overall installed cost. In addition, the threads of an A325 are less likely to be damaged when hammering them through a slightly misaligned hole.

